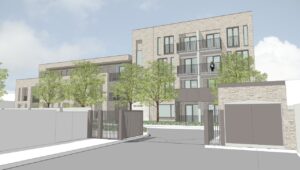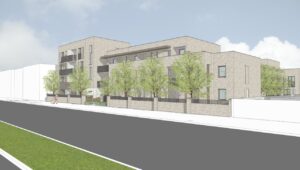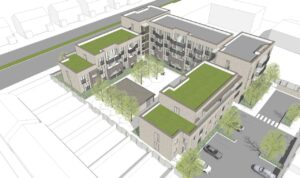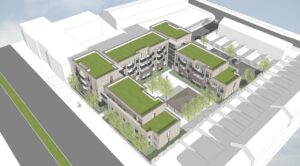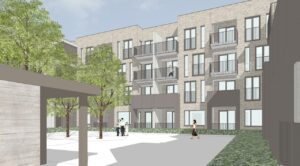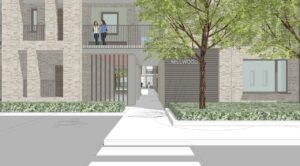Frequently Asked Questions
Below are some of the most common areas we are asked about in relation to the regeneration of Millwood Court. This list is continuously updated, and if you have a question, please email millwood@foldireland.ie
We are very excited to be developing Millwood Court to provide 52 modern one bedroom apartments for older people. There are over 510 older people on the Dublin City Council Housing and Transfer lists, and new developments like Millwood Court are badly needed.
Millwood Court will be a new community where people can live in safe, secure, well-managed accommodation. The new buildings replace the former bedsits which no longer provide acceptable standards of accommodation for the people living there.
Fold Housing has extensive experience of developing and managing developments for older people, and we currently manage 603 properties providing homes to 792 people.
Fold Housing does not maintain its own waiting list. We take our nominations from the Local Authority in which the properties are located. Please register with the housing department at your Local Authority. When applying for housing tell them that you would be interested in a Fold tenancy.
If the Local Authority nominate you to Fold Housing, these are the next steps:
- We will invite you for an interview, together with all adults who intend to live with you
- We will meet with you and complete a form
- Offers of a tenancy with FOLD are made in co-operation with the Local Authority
Councillors will be asked to approve the development at a Council meeting later in the Summer. If approved, construction would be expected to commence in 2022
While the building and the heights have been designed to the minimum guidelines as advised in the Dept. of Housing and Planning and Local Government Guidelines March 2018, we have reduced the heights of the buildings following our public consultation. There will be five blocks of apartments, no block will be higher than 4 storeys and gable ends at the Millwood Villas boundary will be no higher than 2 storeys to protect their garden amenity.
The design has sought to minimise the shadowing of other properties through height reduction and the site location of buildings. We are preparing a detailed shadow report, based on the current design, which we will share with residents when it is finalised.
Millwood Court is bounded by Woodbine Road, Tonlegee Road, Millwood Villas and the Primary Care Centre\Youth Centre
The new buildings 2 storey gable is 15.2 metres away from the rear elevation of the houses on Millwood Villas, and approx. 2m between the new buildings 2 storey gable and the garden wall of Millwood Villas that separate the properties.
The distance from the boundary wall at the youth centre to new building varies. The nearest point is 1.5m (5 feet) and the furthest point is 2.5m to walkway
The apartment building to rear of Woodbine Road is circa 30m away or nearly 100 feet away from the houses on Woodbine Road.
The distances of the new building outlined above will help prevent over-looking into existing homes on Woodbine Road and in Millwood Villas.
The balconies within 12m of the Millwood Villas boundary garden wall will be screened with vertical louvres to protect the privacy of residents in Millwood Court as well as ensuring privacy for neighbouring homes.
The gable ends of the buildings adjacent to the boundary of Millwood Villas are two story and the widows in the gable ends are opaque to protect privacy.
There are currently 6 trees at the rear of Millwood Villas. 4 of these will be maintained with additional new landscaping throughout. The landscape proposal will enhance the amenity for the new scheme and neighbouring properties.
The existing buildings at Millwood Court will be demolished. This will be undertaken in accordance with best practice guidelines and we will seek to minimise disruption to neighbours while this work is ongoing. NPHET and Government guidelines will be adhered to on this project with respect to Covid19 and Health and Safety. Our intention is to a develop and share a construction and management plan and to ensure that neighbour and community issues are considered and addressed.
The timeframe for demolition works will be agreed once planning permission has been received for the new buildings.
This is not known at this stage of the planning process. Once we know what planning permission is given, we will be able to develop an anticipated build schedule and plan.
We have kept the number of car spaces to a minimum and there should be no material impact on traffic on Woodbine Road. Access to the development by cars / pedestrians will be from the existing entrance on Woodbine Road. A new pedestrian access will also be provided from Tonlegee Road.
We are currently developing a traffic management plan based on our existing design to ensure that neighbour and community issues concerning traffic, particular on Woodbine Road are considered and addressed. A traffic management strategy will be developed in consultation with An Garda Siochana, DCC and community stakeholders.
We will update our website www.foldIreland.ie with information on a regular basis. When we have new information to share, we will share it with you in a newsletter to residents. We have also created a new email address for interested parties, millwood@foldIreland.ie
We actively manage all our developments to provide a safe community for residents. This will be a secure community, with access for both pedestrians and cars requiring a fob to be used to gain entry.

